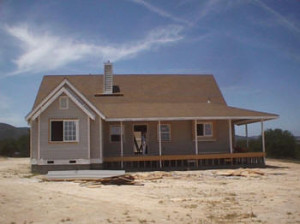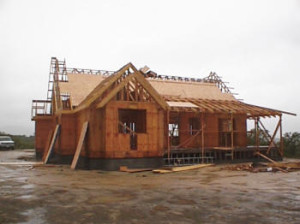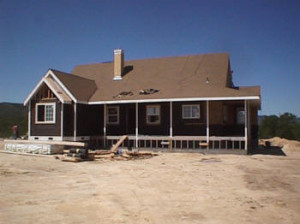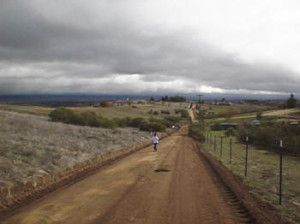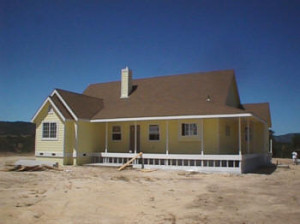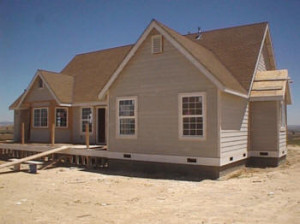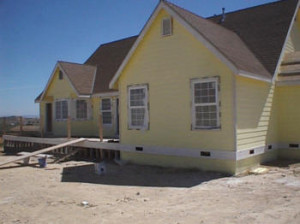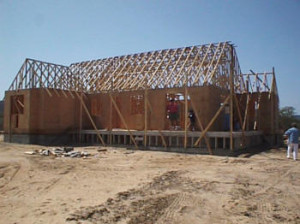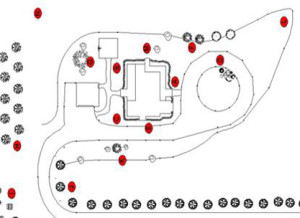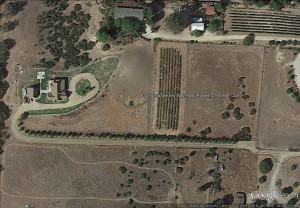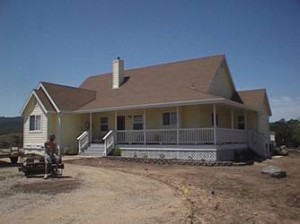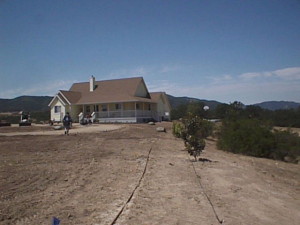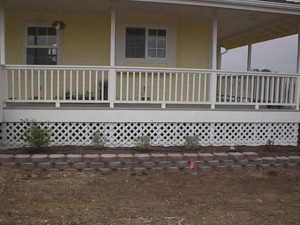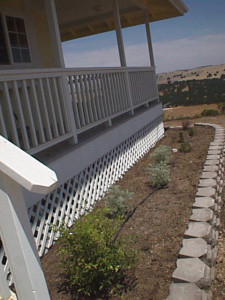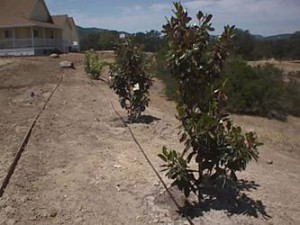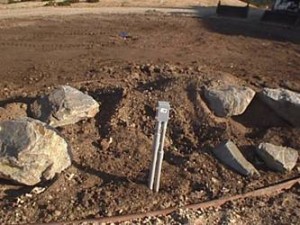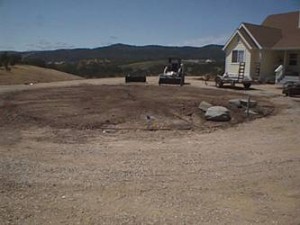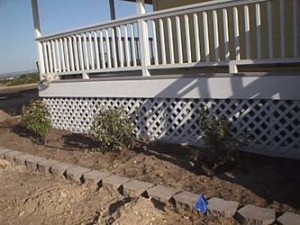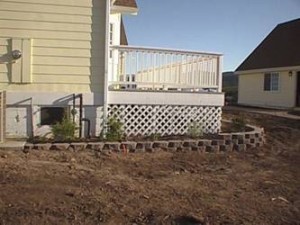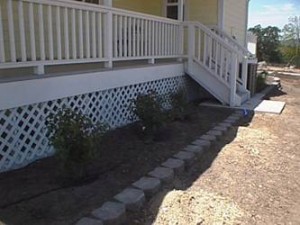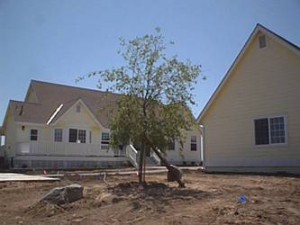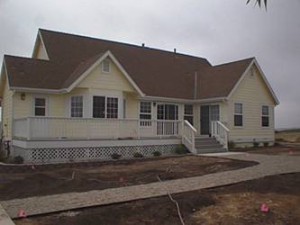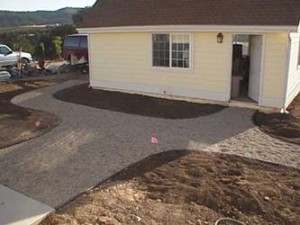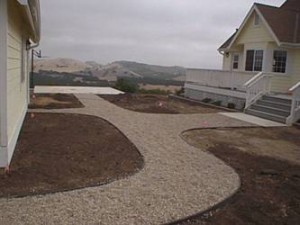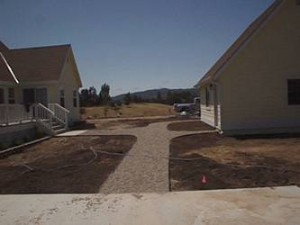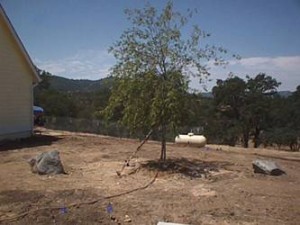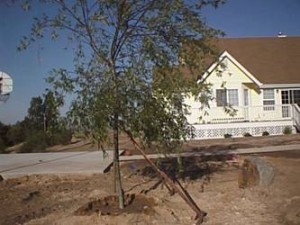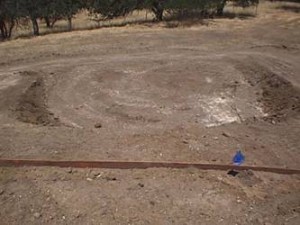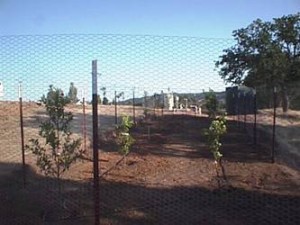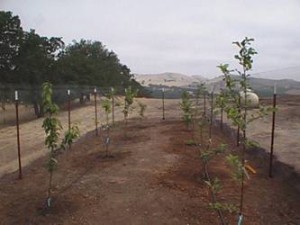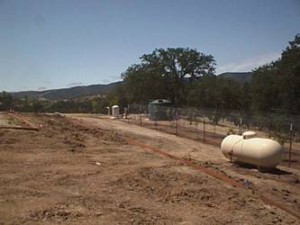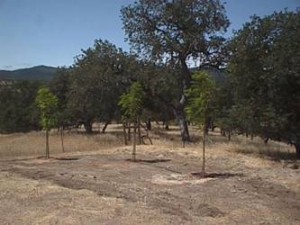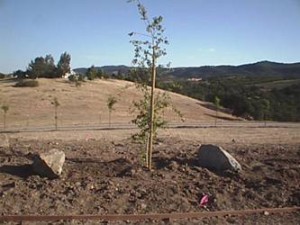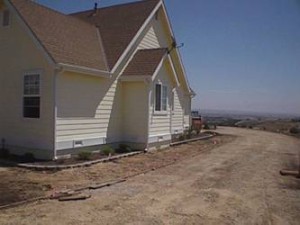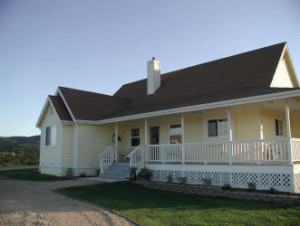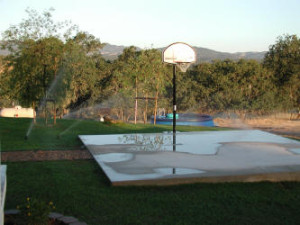House
Below are pictures of the house being built on the Vista Serrano Vineyard. Construction was started in December 1998 and finished in August of 1999.
————————————————————————————————–
Landscaping
Below is a pictorial history of the landscaping of the house at the Vista Serrano Vineyard. The design of the landscaping was completed in early March of 2001. The work was completed in June of that same year. There were more then 100 trees, 80 plants, a small orchard, and almost 1/2 an acre of grass planted during these months. Also to add character to the lawn more then ten tons of large rocks was added from the surrounding hills of Chimney Rock. At this time the vineyard was still in the planning stages for the area below the house and lawn.
May 27, 2001
Below is a reference map of the property. (The red ovals are for reference to the pictures attached.)
This first picture is an aerial view of Vista Serrano Vineyard.
Below is a picture of the front of the house (“A”) with the landscaping work in progress.
The next picture is still the front of the house but now from the vantage point at “L”.
The planter in front of the house is below.
Next is a look at the new trees on the north side of the circle drive, this point is labeled “M” and “F”.
Next we take a look at the start of the rock garden in the circle driveway, this is labeled “D” in the pans.
The next pictures are the planters around the house from the north side, labeled “M”.
Now we look at the back of the house, areas “B” and “C”.
We also look at the pathway in the back yard.
. And the tree and rocks at “G”
The site of the pool (above ground inflatable) is at “N”.
The orchard is next “H”.
The southwest corner of the property has some new trees also. This is labeled “I”
“J” is a look down the trees that line the gravel driveway.
Next we look at the tree and rock formation located at “K”
… And a view of the planters on the south side of the house. (“E”)
June 17th 2001
Some pictures from after the lawn was planted and started growing.

